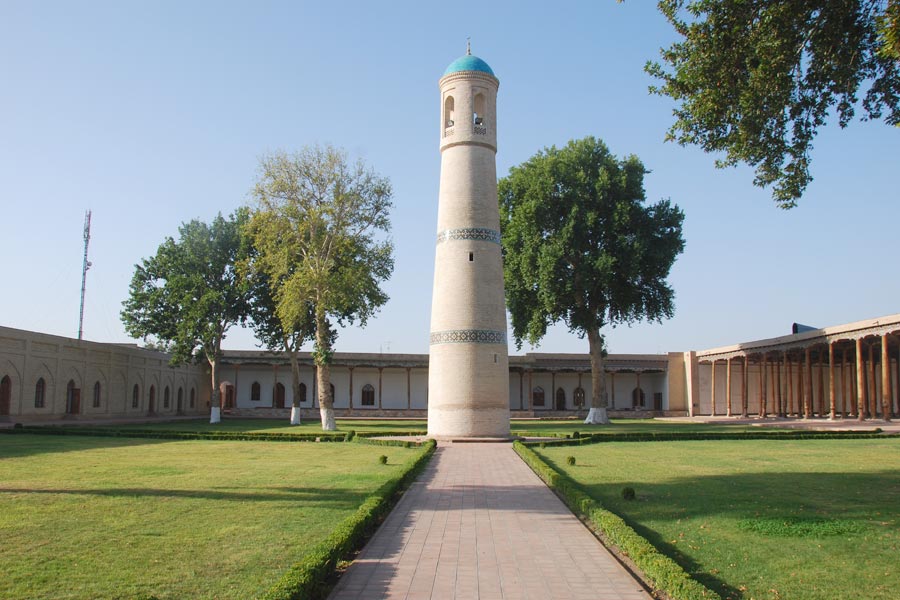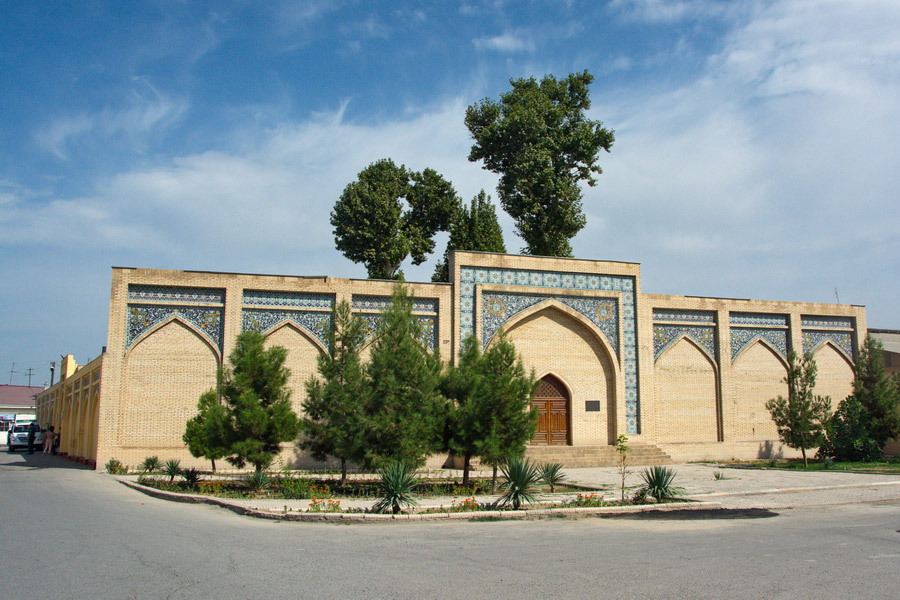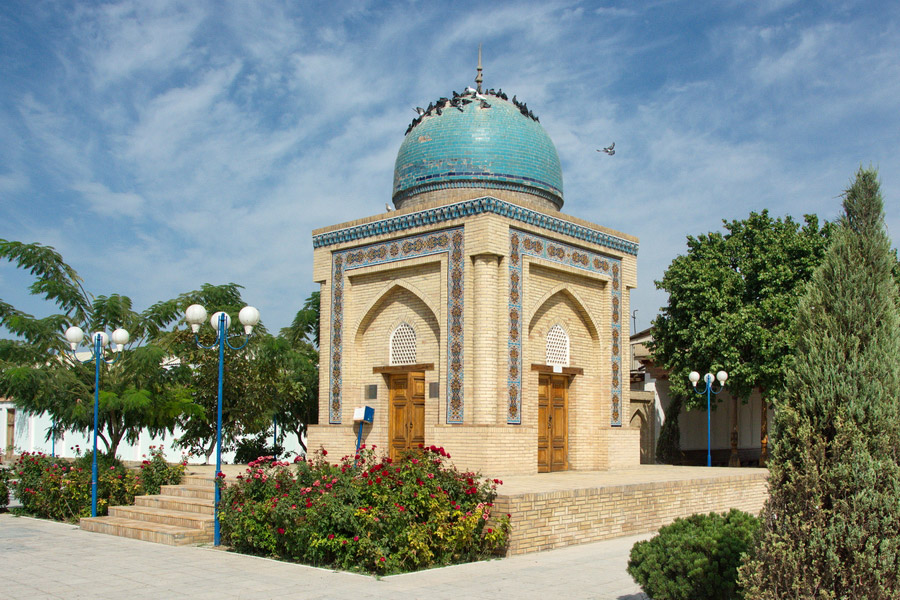Madrasah Jami in Andijan – The construction of the XIX century attracts attention with an impressive appearance and large size. It has a symmetrical volumetric-planning composition with the main facade facing east, in the center of which there is a traditional Fergana portal with an arrow-shaped niche, an arched gallery and two decorative towers with decorative lanterns. In the corners of the building – dome training rooms. And between them there are two floors of hujra. Smooth wall of the first floor is cut by rectangular barred windows. Hujra of the second floor emphasizes the rhythm of pointed arched niches with exits to the roof-terrace, which gives the facade a splendor.
The building in the plan was U-shaped, its northern and southern wings were not preserved. The system of floorings of classrooms consists of corner arched vaults, through which the chetverik passes into the octal and then into the cylindrical drum carrying the dome. The decor elements are geometric lattices – panjara.
An uncommon example of the applied art of the Ferghana Valley is the artistic carving of the wooden gates of the portal-dome-darvaza-khona, representing a deep three-plane vegetative pattern with geometric borders. Portal and domes adorn tiles of blue and blue. In contrast to the warm tone of the brickwork of the facades, the interiors are distinguished by the cold whiteness of the ganch plaster.

The palace of Khudoyar Khan (Kokand Urda) (Uzbek: Xudoyorxonsaroyi) is a former Khan’s palace in Kokand, Uzbekistan.
Kokand Urda – the citadel, better known as the palace of Khudoyar Khan, was the seventh khan’s palace, built under Khudoyar Khan, who ruled the Kokand Khanate from 1845 to 1875. The palace is included in the list of world historical heritage and is a monument of history and culture of the Republic of Uzbekistan. Currently, the Kokand Local History Museum is located here, which acquaints visitors with the history of the region and the palace.
The total area of the palace is 4 hectares; its foundation is raised by three meters. For this reason, to enter the main gate from the east side a special road – a ramp is built.
At the entrance to the main portal, at the top of it you can see a beautifully decorated carved inscription in Arabic: “Great Said Muhammad Khudoyar Khan”. It is in harmony with the pattern on the elaborately designed doors of an impressive size. To the right of the arrow to the sky rises a faceted minaret, which was lined with ceramic tiles. At the base and at the center of the minaret, magnificent ring-shaped patterns of majolica were made. In its original form, the length of the palace was 138 meters, width – 65 meters. The palace consisted of 7 palaces and 119 rooms. Many of the rooms were decorated with openwork carving in ganch and wood, ornamental painting with temperaments and gilt cornices molded from alabaster. The most elegant were the throne room and the reception room; the Treasury, the treasury and the arsenal were also located here. There was a special hall where the Khan was making a trial of his subjects. In addition, there were private rooms of Khodyar Khan and his wives in the palace. Richly decorated rooms were also reserved for his children. In one of the courtyards was a harem. Small rooms were inhabited by numerous captive slaves, who served the palace.
Perfectly decorated wall and ceiling panels were full of colors and ornamental subjects, a lot of costs from the Koran, sayings of famous philosophers and wise rulers.
The throne room, the courtyard and the personal chambers of the khan and his wives were especially noteworthy for the rich decoration: the painted paintings on the walls, the gold-plated cornices and the carved pictographic motifs of the eastern theme on wooden arches are different in color and shape.
At that time the palace complex was surrounded by internal and external fences. To date, the fences have not been preserved; there are only two courtyards and 19 rooms left. The building of the facade has 70 meters and has the appearance of motley colors and rich ornaments: geometric patterns, arabesques, plant motifs.
In the decor of the palace of Khudoyar Khan you can see carvings on ganch, painting, excerpts from the Koran along the edges of blue ceramic tiles. In the eastern part of the palace there is a large mosque with an area of 100 m at 30 m, once referred to a madrasah.

The Shrine of Dahma-i-Shahan-Ensemble consisted of an entrance hall with a dome and a magnificent portal entrance. The portal is decorated with mosaic patterns made of glazed tiles of predominantly blue and blue. The same bright tiles covered the base of the dome. Particular attention is drawn to the edging of the upper part of the portal, according to the pattern reminiscent of the Fergana fabric for the upper garment of snipe bees. The door of the tomb is decorated with a two-layer carving on wood, in the pattern of which the inscriptions from the Koran and the verses of Umarakhan are woven with Arabic script.
Behind the beautiful fence there are graves and a small ayvan mosque-ziyarathon, in which prayers were commemorated. The entrance double door of the mosque is made of solid pieces of wood of the plane tree and is covered with carved vegetal ornamentation, as well as two columns supporting the overlapping of the aivan. The name of the master who created this fine carving is known, – usto Muhammad Isa from Margilan. The plafond and the walls of the mosque were filled with ghach and carvings by the famous master Usto Muhammad Kuzi. Artistic value is represented by stone slabs, under which lie Umarhan, his brothers, sons and grandsons. The tombstones are covered with carvings, fine ornaments and sayings from the Koran, made with Arabic script.

The main cathedral mosque of Kokand is a khanaku – a winter premise, surrounded on three sides by aivan. The aivan convoy is supported by ninety-eight columns of a solid variety of karagacha, which is called a “stone tree”. Ten of the same columns are inside the hanaka. All of them are covered with fine carvings, crowned with stalactite capitals and installed on marble bases. The main façade of the mosque stretches for about 100 meters to the east, is highlighted by a colonnade and is decorated with a decorative cornice, which is raised above the central entrance, forming the so-called kaivan. In contrast to simple brickwork of external walls, the main facade and interior of the mosque are richly decorated. Plafonds and beams of the ceiling, executed in the style of the Vassajuft, typical of the Ferghana Valley, are painted with a geometric and floral pattern. The walls are decorated with rectangular and lancet panels made of carved ganch, panels – with ornaments in traditional Kokand technique “hourpack” – a kind of mosaic made of colored ganch.
In 1852, during the rule of Khudoyar Khan, a minaret of burnt bricks, almost twenty-two meters in height, was built near the Jami Mosque. It has the shape of a truncated cone with a hexagonal lantern at the top. Inside the trunk there is a spiral staircase, along which five times a day ascanqui was raised to summon the faithful to prayer. Five years after the construction of the minaret, Khudoyar Khan invited the best masters and artists to restore the cathedral mosque. For this purpose, he ordered the use of a two-year income from waqf – lands intended for the maintenance of a mosque and a madrasah.
Narbuta-bi (1749 – 1798) – the fifth ruler from the Uzbek dynasty of minggas ruling in the Kokand Khanate since 1764.
After the death of Irdan-biya in 1764, Suleiman-bey was declared the ruler of the Kokand Khanate by power, who reigned for only a few months. After this, the power passed into the hands of the grandson of Abdukarim-biyNarbut-biya. He ascended the throne at the age of 14 years. As historians write, Narbut-biy long refused power, but then representatives of the Kokand nobility persuaded him to become a ruler.
Mother of the Kokand Khans, she continued to play an important role in court life after the death of her husband. Her poems have entered the golden treasury of Uzbek poetry, and the buildings built at her command are still the sights of Kokand.
When several years after the death of Nadira’s husband, the ruler of Kokand Umarkhan, his mother died, the poetess, as befits a pious sister-in-law, venerated her mother-in-law, ordered to build a mausoleum over her grave. And soon Modari Khan became the tomb of all women of the khan’s clan.

Initially, the tomb of Modari Khan, which means “Mother of Khan”, was a Khazir – a traditional type of Fergana memorial architecture. The architectural complex included a dome portal construction, a memorial mosque and a courtyard enclosed by a fence, in which there was a burial. However, in the past two centuries only a magnificent entrance pavilion has been preserved from the remarkable ensemble.
A small portal with a low dome, a delicate vegetable ornament on majolica framed by the front doors make all the buildings exquisitely elegant and proportionate. The arched niche above the main entrance is filled with a cascade of stalactites from a snow-white ganch. Two faceted towers, closing the facade, cause direct associations with the Samarkand mosque Bibi-khanim, as if hinting that both buildings were dedicated to great women. On the right, on one of the hexagonal plates, the architect left under the icing date of the construction of the mausoleum – 1241 AH, that is, 1825. According to the legend, in the construction and decoration of the mausoleum of Modari Khan, ceramists-kulolas from Rishtan and local masters of ganch carving took part. The most remarkable thing about the decoration of the tomb is the unusual decoration of the inner surface of the dome. It has a ribbed spiral of ganch. But the spiral is one of the most archaic elements of the ornament, known from pre-Islamic times.
It happened that Modari Khan became the tomb of Nadira herself. In the forties of the XIX century there was an endless struggle of Kokand khans with Bukhara for possession of fertile valleys and oases. In 1842 Kokand fell under the onslaught of the enemy. Citizens and peasants could not accept the loss of freedom and independence. Their moods warmed up the poetry of Nadira, who wrote:
- I hope that there will come;
- The rise of our hopes.
Bukhara Khan Nasrullah ordered the execution of the poetess, and the remains of Nadira were buried in the tomb of Modari Khan. In the middle of the 20th century, the ashes of the poetess were moved to a new place, where a monument was erected in the form of a white marble arch.

Madrassah Said Ahmad-Khoja – was built in the late XIX century. This is one of the “youngest” monuments of Margilan, which is slightly more than 200 years old. Madrasas are inherent in the harmony of the composition, the proportionality of the elements of the building and rational constructions. The basis of the complex is the madrassa itself and the mosque, consisting of a hall and aivan with painted ceilings.
The madrassah of Said Ahmad-Khodja is distinguished by not quite traditional architecture: in its construction, both Eastern and European techniques were used. So, inside the square courtyard is a mosque, and the courtyard with rows of pointed arches along the perimeter is surrounded by hujras, which is a typical layout for the eastern architecture of such buildings. The building is built of burnt bricks, but, given the local seismic conditions, the masters strengthened the walls of the mosque, in European style, with a two-row wooden frame, which allowed to visually expand the interior space of the room.

The Yodgorlik firm is located in the city of Margilan.
The Ferghana Valley is historically located on the Great Silk Road.
For almost 2,000 years, unusually beautiful silk fabrics have been produced here.
Margilan is, traditionally, a city of silkworms and the fact that the company “Yodgorlik” has been working steadily for many years to speak about the unquenchable demand for its products.
Yodgorlik is the only enterprise in the Republic of Uzbekistan manufacturing silk fabrics in a manual way, where the skills and traditions of silk fabric production have been kept by hand.
Yodgorlik Company actively participates in all international and regional fairs held by the Uzexpocentre of the Republic. The diversity of the assortment, the colorfulness of the fabrics of their colors and the fact that all this is made by hand, attracts a large flow of foreign tourists. The company “Yodgorlik” is included in many international tourist catalogs as an enterprise producing unique silk fabrics and products made from them.
In 1972, on the basis of the garment and art factory, an enterprise for the production of souvenirs was created and the restoration of traditional weaving of silk fabrics by hand was begun.
The masters, craftsmen were involved in the production, the demand for the products increased.
In 1982, on the basis of souvenir shops of the garment and art factory, the “Factory of Souvenir Products and Home Work” was established. The assortment of products produced at the factory expanded, the number of workers in the person of craftsmen increased, which made it possible to unite the masters of the national crafts of the city.
In 1994, the factory was privatized and transformed into a collective society called Yodgorlik.
In 1995 the masters of the factory took part in the First Republican Exhibition of Crafts and were awarded the certificate of the best masters in their crafts.
During the period 1995-1998 the products of the factory were exhibited in eight major exhibitions-fairs of Central Asian masters and in all cultural and mass events of the Republic.
The first, second and third tourist fairs organized by “Uzbektourism” attracted an endless stream of foreign tourists.
In order to win the foreign market, the company conducts purposeful work to produce environmentally friendly fabrics.
Since October 2000 it is a private firm “Yodgorlik”.
As of March 2017, the company successfully employs 145 people.

Pir-Siddiq complex.
One of the main architectural treasures is the Pir-Siddiq complex, dating back to the 18th century. Because of frequent earthquakes, the city lost many memorials, and the complex stands out for its durability, because it survived for several centuries, unlike other structures.The central element of the complex is the mausoleum of Pir-Siddiq erected above the site of his burial. The structure has a rectangular shape with four columns of wood, decorated with exquisite beauty carving and fine elements. The tomb can be accessed through a portal, which is a traditional element of Islamic culture. The peculiarity of the structure is the absence of a dome. Initially it was provided, but later it was replaced by a flat roof. The mausoleum itself is surrounded by a cozy courtyard, fenced with a hedge with an entrance – a portal. Above the aivan there is a pigeon-house with birds – a sacred symbol of the complex.In the eastern part of the complex there is a mosque and a tower (minaret), from which the worshipers are called to pray. The complex is considered a very successfully constructed ensemble, in which all the necessary buildings that ensure the integrity of the complex are compactly contained.

The center of ceramics in Rishtan is Rishtan – one of the most ancient cities of the Fergana Valley. Originated on the Great Silk Road. Since ancient times it is known as the largest in Central Asia center for the production of unique glazed ceramics. The very name of the city was formed from the ancient Sogdian word “Rush” (“Rush”, “Rushi”) – “red earth”: the deposit of pottery clay hoki-redx, which has a reddish hue.
None of the ceramic centers of Central Asia has such a variety of forms of products, as in Rishtan. Liangas – dishes for pilaf, scythes and shokosy – bowls for soup-shurpa, huge jugs-hums for storage of grain and butter, churns, deep vessels with lids for sour milk-brewers, jugs-oftoba for washing before prayer, bowls, a cucumber for water, vessels in the form of a fantastic bird – urdak – flight of the sophisticated imagination of the Culols knows no bounds. The forms of utensils, characteristic only for Rishtan, also survived. This ritual vessels for washing hands – will provide shu, in the form of an unfolded gently sloping bowl on a low hollow pail-tank for draining the water.
Since the XVIII century, the city of Rishtan (Rushdon, Roshidon) is gradually reviving – and by the middle of the XIX century it regains the status of the largest in the region center for the production of glazed dishes.
The great masters of their work were the brothers Abdu Dzhalol (“UstoAbdujalol”, “UstoJalil”) and Abdujamil (“UstoAbdujamil”, “UstoKuri”) which in the 18th century. have restored the technique of manufacture of a faience-chinni lost in the Middle Ages in Rishtan. Her recipes were brought by the potter brothers from Kashgar and Iran. Their pupil Abdullah Kulol (1797 – 1872) master-chinnipaz, nicknamed CalliAbdullo (“Bald Abdullo”), later became a great master, aksakal-Usto for all potters Rishtan.

