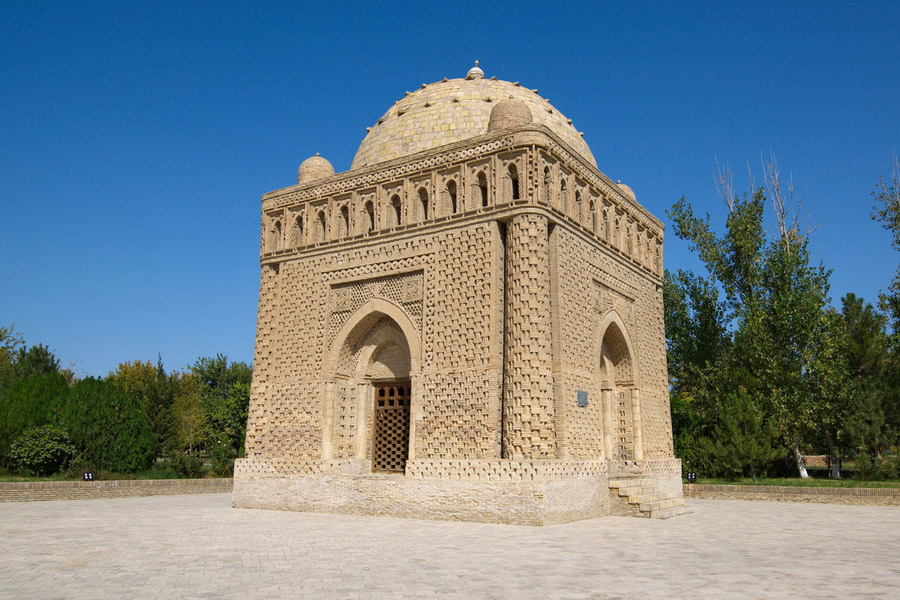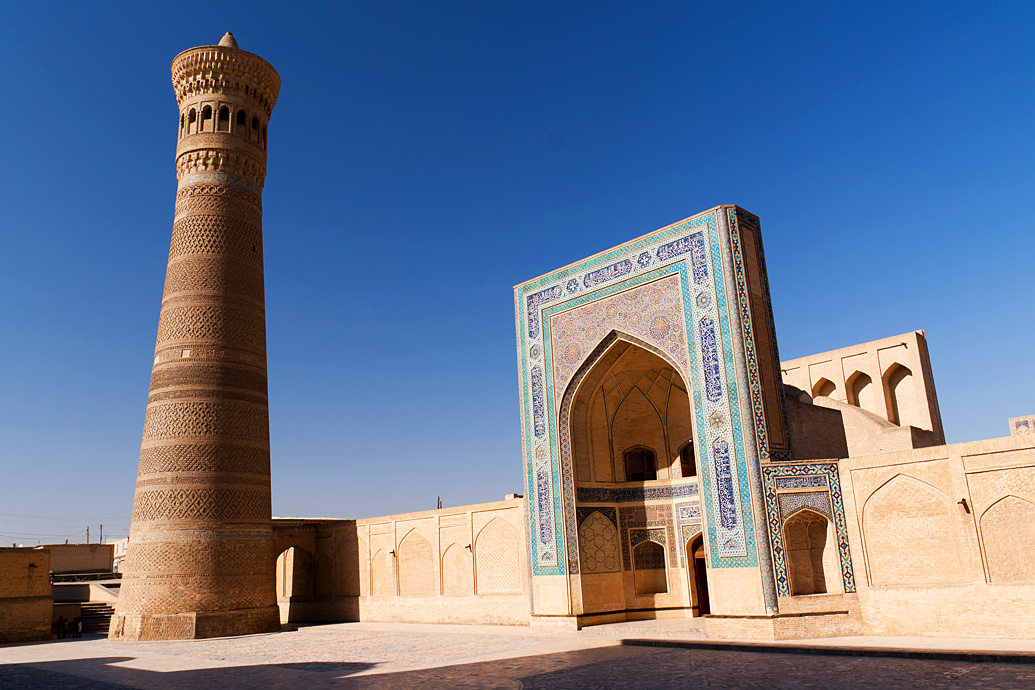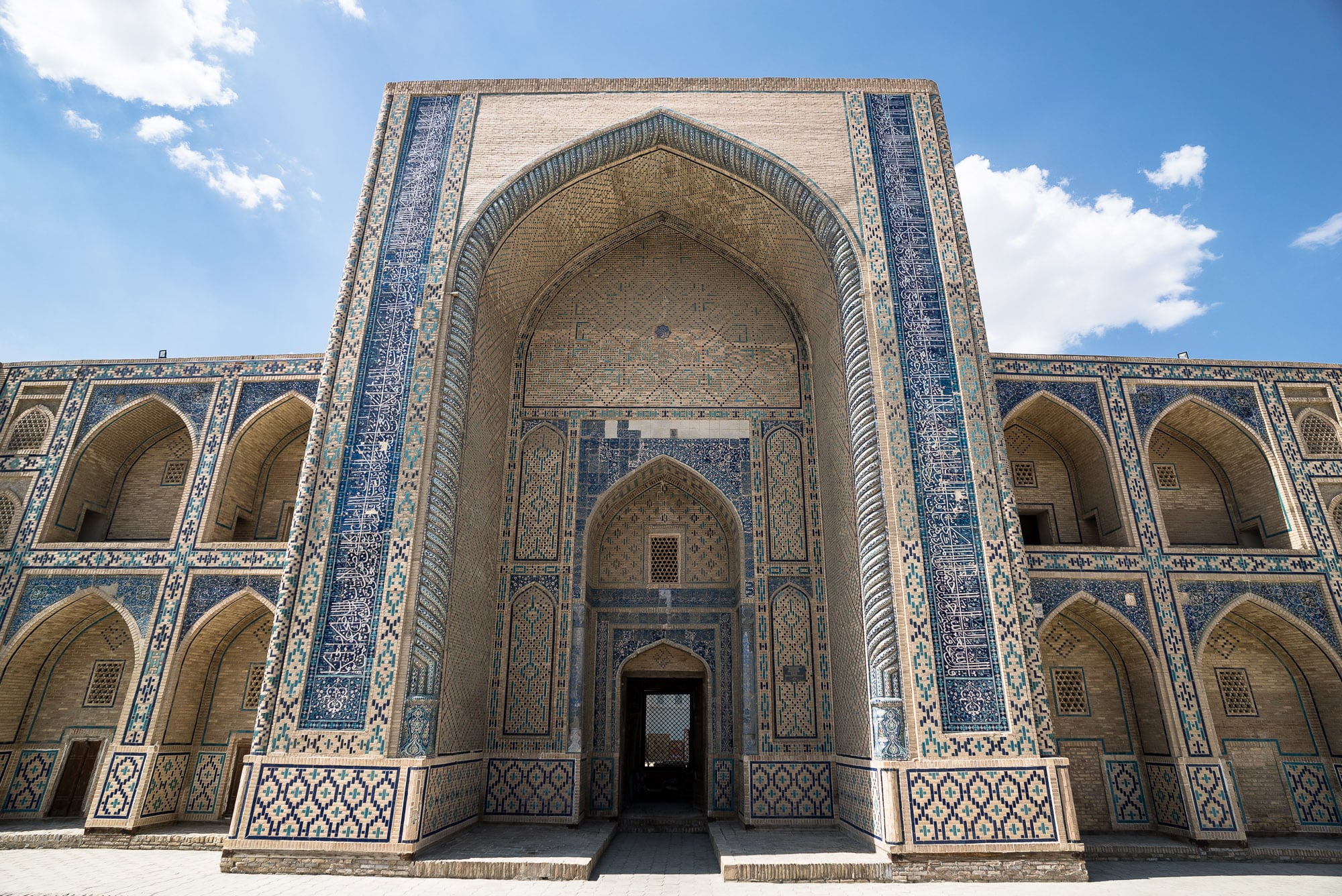Laby-i Khauz (LabiHovuz) is one of the central squares of the city of Bukhara, an architectural ensemble created in the 16th-17th centuries. The square is formed by the buildings of the KukeldashMadrassah (Bukhara), the Diwan-BegiMadrassah and the Diwan-BegiKhanaki, grouped around the Nadir-BegiKhausa reservoir. The ensemble size is approximately 150 by 200 meters.
In the Middle Ages the Lyabi-Khauz was a lively commercial area, this was facilitated by the proximity to the main shopping street with its trading domes (one of them is 200 meters from the square) and the extreme crowding of buildings in Bukhara, so LyabiKhauz was simply one of the few open spaces.
The Lyab-i House ensemble is located in the southeast part of the Shakhristan of Bukhara, near the central shopping street of Bukhara, on the site close to the Lyab-and House there are Tok-i TelpakFurushon and Nugai caravan-saray.
The area is an irregular polygon, in the eastern part of which is the madrassa Divan-Begi, in front of it, on the western side – the khanaka of Divan-Begi, so they form a kosh. On the central axis of the kosh from the west is Bolya-Khauz, and to the east – a monument to KhojaNasreddin. The entire north-eastern part is occupied by the impressive KukeldashMadrassah.

Mausoleum of the Samanids (Uzb.IsmoilSomoniymaqbarasi) – a monument of early medieval architecture, located in the historical center of Bukhara, in a park, broken in place of an ancient cemetery. The mausoleum was built in the IX century (between 892 and 943). Discovered and restored in the XX century. It is one of the architectural masterpieces of Central Asia and the pearl of world architecture.
In the mausoleum there are three burials, presumably one of which belongs to Ahmad ibnIsma’il, the son of Ismail Samani. The graves of Ismail himself, the founder of the Samanid dynasty, may not be in the mausoleum.

Bukhara Trade Domes
Sami Sheibanids gave Bukhara a special purpose – the main shopping center on the Great Silk Road. Caravans and merchants from different parts of the world, mainly from China, Iran, Russia, India, the states of Central Asia, flocked here.
To make trade more convenient, and also to unload crowded streets, the authorities of Bukhara decided to slightly change the infrastructure and erected special trade domes on the busiest intersections. They were called to organize a trade process, distribute the flow of people and direct the traffic of visitors in a convenient way.
They called these constructions “currents”, which means “arch” or “arch”. They conveniently placed trays and benches of both local and visiting masters, and the roof reliably protected the goods and visitors from the weather. Until today there are only four such domes.

Toki Sarrafon
This dome is named after the sarrafons – so in ancient times called the local money changer, who founded a kind of medieval currency exchange. Special people, usually Hindus, earned their living by changing the money of the world to merchants from different countries. These currency traders were traditionally located in this dome, which provoked the name of the structure. Now here you will not find a change, they were replaced by the usual local traders of ordinary souvenirs, for example, you can buy jewelry, carpets, hats, kitchen utensils and other small things. It is located at the crossroads of two streets; the first led to the central square, the second one was located on the outskirts of Bukhara. The dome consists of four huge arches on the sides of the structure, where the roof itself is located, and a large number of additional buildings are located near the main building.

Kalyan Minaret (MinoraiKalon) is a minaret in Bukhara, part of the architectural ensemble of Poi Kalyan, one of the oldest architectural monuments of the city. It is the tallest building of the old Bukhara, its height is 46.5 meters.
The name of the minaret is translated from the Persian language as a large minaret.
The height of the minaret is 46.5 meters; it is built of burnt bricks. There are inscriptions on three of its belts: the date of construction is 1127, the name of the donor and initiator of the construction is Arslan Khan Muhammad, and the name of the builder is Bako’s mouth.
The foundation of the minaret consists of stones and special strong clay. The architect built a minaret characteristic of Maverannahr and Khorasan in the form of a round-baked brick tower tapering upward. Its diameter at the bottom is 9 meters, at the top – 6 meters. Inside the column there is a brick spiral staircase that leads to the rotunda platform – a lantern resting on the protruding rows of masonry, decorated in the form of a magnificent stalactite cornice – the sharafa.
Minaret is a massive round pillar, built of bricks and crowned with a rotunda lamp with 16 through arched openings. On the entire height of the minaret there are 12 ornamental belts, each with its own special pattern.
The walls of the minaret are decorated with various patterns. These patterns are not only geometric. In addition to the patterns, the minaret contains historical and religious Kufic texts.

Madrassah of Abdulaziz-khan – madrassah in Bukhara, named after Ashtarkhanid ruler Abdulazizhan is a pair ensemble with madrassah of Ulugbek. The entrance is distinguished by its high and rich exterior ornamentation, for the first time yellow paint was used. When decorating madrasah, a wide variety of techniques were used: carved tiles and carved mosaics, relief majolica, carved marble, alabaster frescoes, gilding. Madrasah is considered the pinnacle of the achievements of the Middle Asiatic architecture, contrary to the traditions of purely ornamental decor, the walls are painted with images of flowers, trees, landscapes and even images of dragons and birds Simurg.

Mosque Mokh or Magoki-Attari (Uzbek Mag’okiattorimasjidi – the letters of the Pit of Mosquitoes) is a quarterly mosque of the 12th-16th centuries in Bukhara. Located 4.5 m below ground level, interesting with its carved decor
For the first time the mosque was built in this place in the 10th century, before that there was a pagan cult structure. In the XII century the mosque was rebuilt, in particular, the entrance to the mosque was made from the south side, since the mosque already by this time was surrounded by a powerful cultural layer, until now only the portal came from this building; its upper part was lost. The modern view of the mosque acquired in the XIV century with the next perestroyke.V 1934-35 years. VA Shishkin made archaeological excavations, was removed the cultural layer, completely covered the mosque.
It is believed that before the construction of the first synagogue, the Jews prayed in the same room as the Muslims. This mosque was called “Magak-i Attari”, which means “Mosque in the pit” (“Deep Mosque.” According to one version, Jews prayed with Muslims at the same time, but in different corners. ending the prayers of Muslims This can explain the custom that exists among Bukharian Jews, end the morning prayer with the words “Shalom Aleihem” (“Peace to you.”) Thiscustomisnotavailablein European Jews.

The Baland Mosque (Masjid Baland, Taj. MasiidiBaland – the letter, the High Mosque) is a small mosque located in the southern part of the city of Bukhara, in Uzbekistan. The mosque was built in the beginning of the XVI century in the rich Bukhara quarter in the city center. The name of the mosque “Balyand” means “high”. At the moment, this mosque has an age of more than 500 years and belongs to UNESCO’s world heritage.
The mosque consists of two parts – summer and winter. The winter part is a cuboid building. It is surrounded by a shaded and angle aivan with exquisitely decorated interiors. The aivan itself is a summer mosque. Columns of aivan, surrounding the winter part of the mosque, are made in the form of stalactites, made of wood and reinforced on a concrete foundation. The ceiling of the aivan and the columns are made and decorated in the XIX century.
Inside the walls and the mihrab of the mosque are painted with paintings with gilding. The painting of walls consists of an intricate ligature and ornament composed of flowers and plants. The hall of the mosque bypasses the panel of hexagonal glazed tiles, painted with gold. The ceiling of the mosque is also interesting: it is made of plaques decorated with ornaments, as well as small wooden domes.

Madrasah Nodir-Divan-Begi– madrasah in Bukhara, which is part of the architectural ensemble of the 16th-17th centuries Lyabi-Khauz. Madrasah was built in 1622-1623 by the vizier of Imamkuli-khan Nadir, a sofa-run as a caravanserai, but later it was converted into a madrasah. In 1993, the madrassah along with other monuments of the historical center of Bukhara is included in the UNESCO World Heritage List.
Madrasah Nadir-Divan Begi is located in the eastern part of the Lyabi-hauz square, opposite the khanaka Nadir-Divan-Begi, thus forming with khanaqakosh. On the central line of the kosh is the house of Divan-Begi. The alteration of the madrassah from the caravan-shed is indicated by the layout of the building: there is no lecture hall typical of the madrasah, and there are some hujras around the courtyard. In the architecture of Central Asia, as a rule, instead of the main entrance on the axis of the portal, a grating window is placed, and the portal diverges into different wings of the building. However, in the Nodir-Begimadrassah the narrow entrance leads directly to the courtyard. The portal of the madrasah is decorated with mosaic images of deer and two Simurg birds that look at the sun. Remains of mosaics are visible and on the side facades.

Zindan (prison)- a traditional underground prison-dungeon in Central Asia.
The word is formed from the words zina – “crime, violation, and dan -” the room, the container “.
In the modern sense, used in journalism, zindan is an earthen prison, a pit, a cellar for the maintenance of debtors, hostages, bloodsheds in Chechnya. In the Chechen and other languages of the peoples of the Caucasus there is no word zindanin the meaning of “prison, pit, and basement”. But the media image of the “Chechen zindan” arose and took root during the second Chechen campaign. In literature and travel notes about the Chechen war, it is a disguised and fortified cellar-bomb shelter, in which case the owners of the house could hide themselves in the artillery shelling or air raid.

Complex Khalifa Khudoydod – khanaka in the Old City of Bukhara, an architectural monument of the XVIII century. It is located in the same district of Bukhara (KhalifaKhudoydod), populated mainly by saddlers, tanners and weavers. In addition to the khanaka, the complex included a hostel for the blind reciters of the Koran.
Presumably built by the KhanifKhudoydod, who came from Urgench. The mention of this character is only in the oral tradition. It is not excluded that he is identical to the sheikh Hudoiberdy, who was born in Balkh, who died in 1841, in the written sources written in his lifetime. In written sources there is a confusion of the characters of KhalifKhudoydod with ShaykhKhudaydodVali, but they are both different people and lived at different times. Sheikh KhudaydodVali (1461-1532) (Uzbek ShayxXudoydodVali, real name Hudayberdi, full name KhazretAzizon Sheikh HudaydodValiibnHazretAzizonOrtik Sheikh) – (ShaykhKhudoydodiVali) was born in 1461 in the city of Karmana (Navoi region), Uzbekistan is an Islamic aulia, a feast (Islam), a theologian, a Turkic saint, the legendary Sufi sheikh, a distributor of Islam in Central Asia, a poet, mystic and bakhlavan-kurash fighter, one of the founders of the Sufi school “Jahriya-Sultaniya”, that is “loud zikr” ., A major theorist and sheikh of the teachings of Khoja Ahmed Yasawi. The mausoleum of Sheikh HudaydodVali is located in Samarkand region, Jambay district, Gazira settlement.

